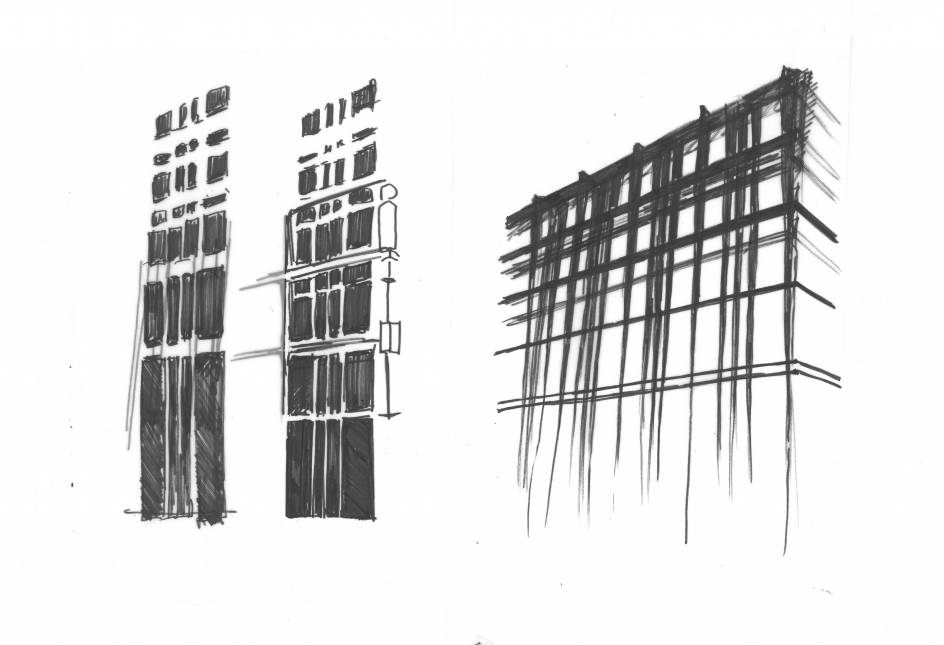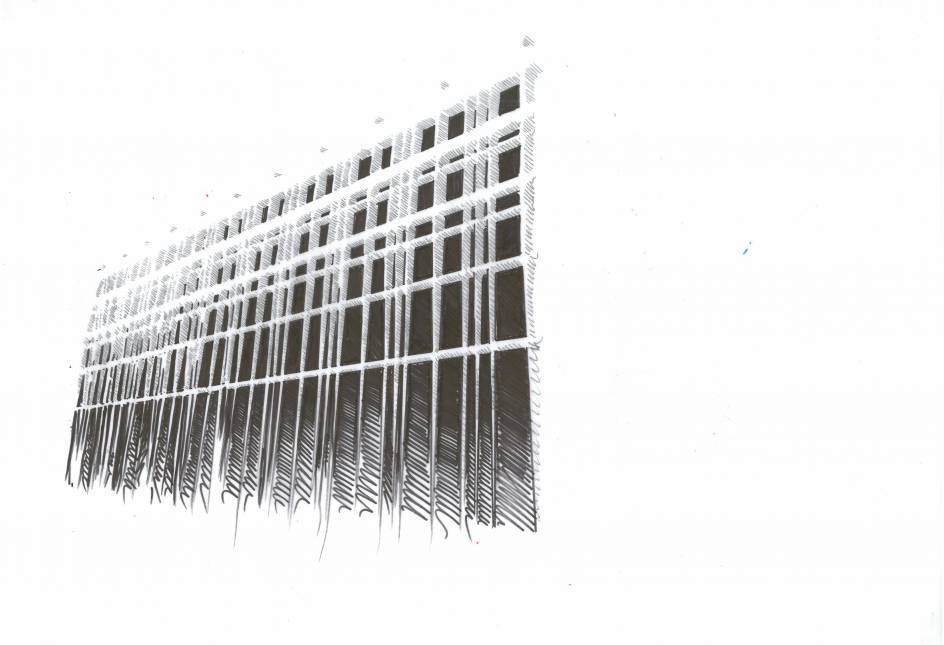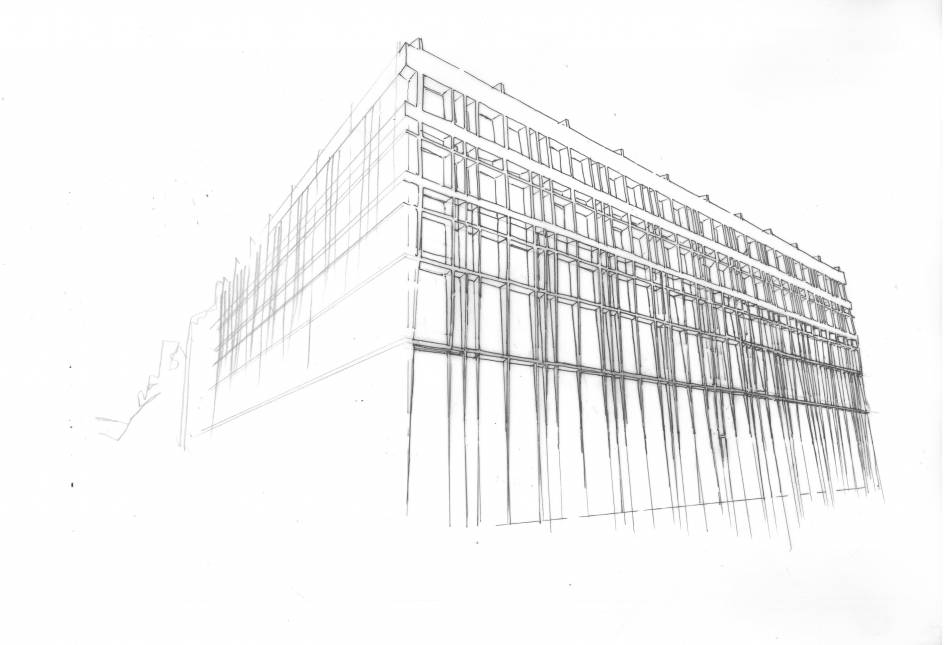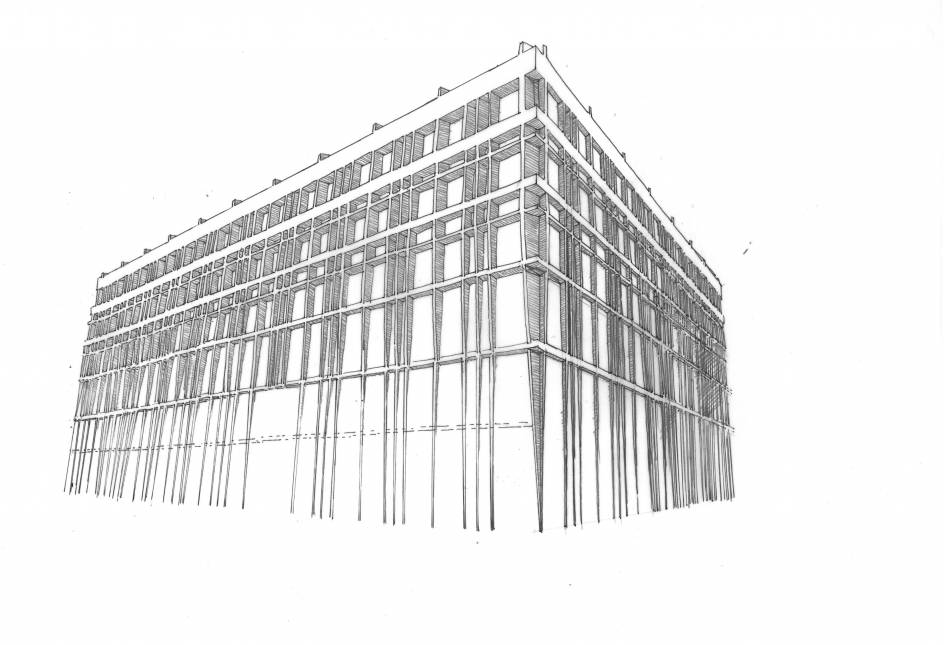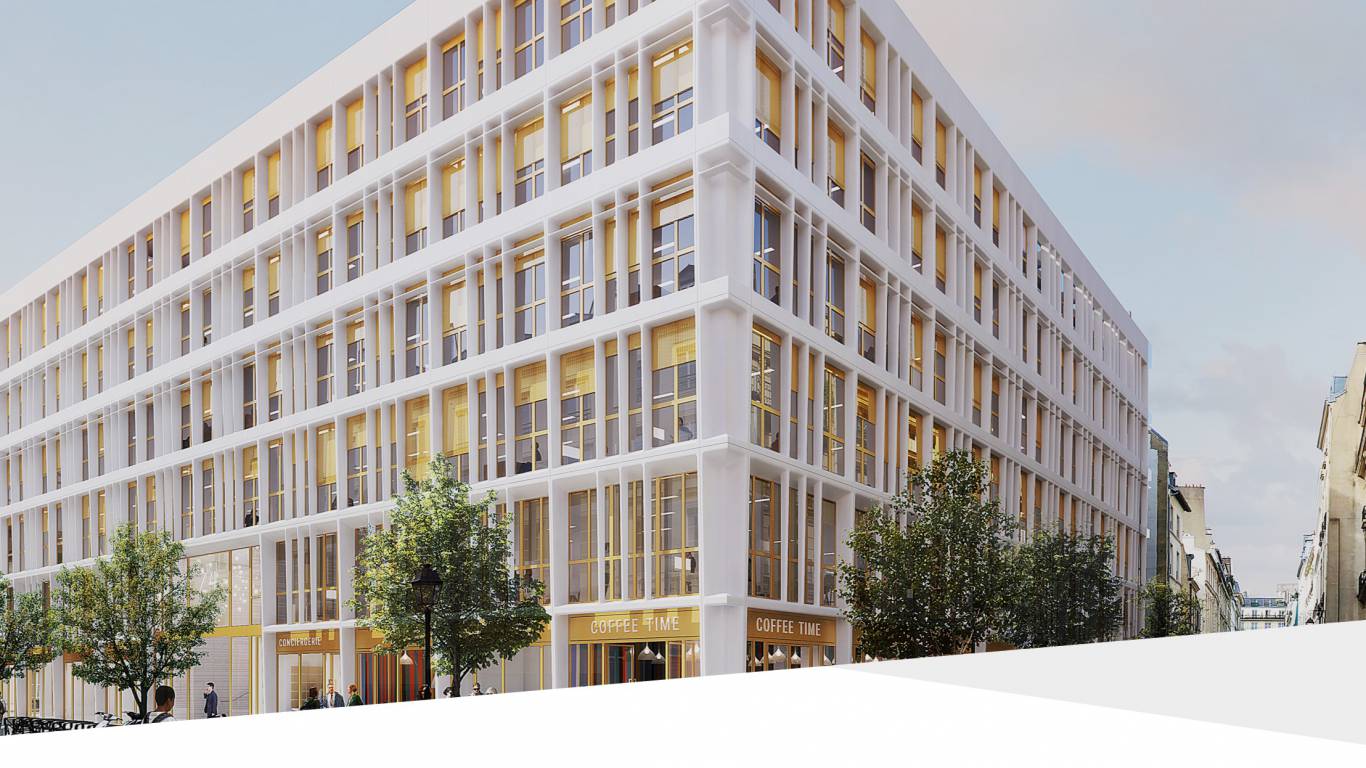
Vision
Mission
Axel Schoenert Architectes
From the 19th century to the 1980s, Sentier was known as a textile and garment manufacturing district. This legacy formed the basis of the design of UFO’s concrete facade, with its horizontal and vertical lines intertwined like woven fabric, wrapping around the block created by the Sentier, Jeûneurs and Saint-Fiacre street.
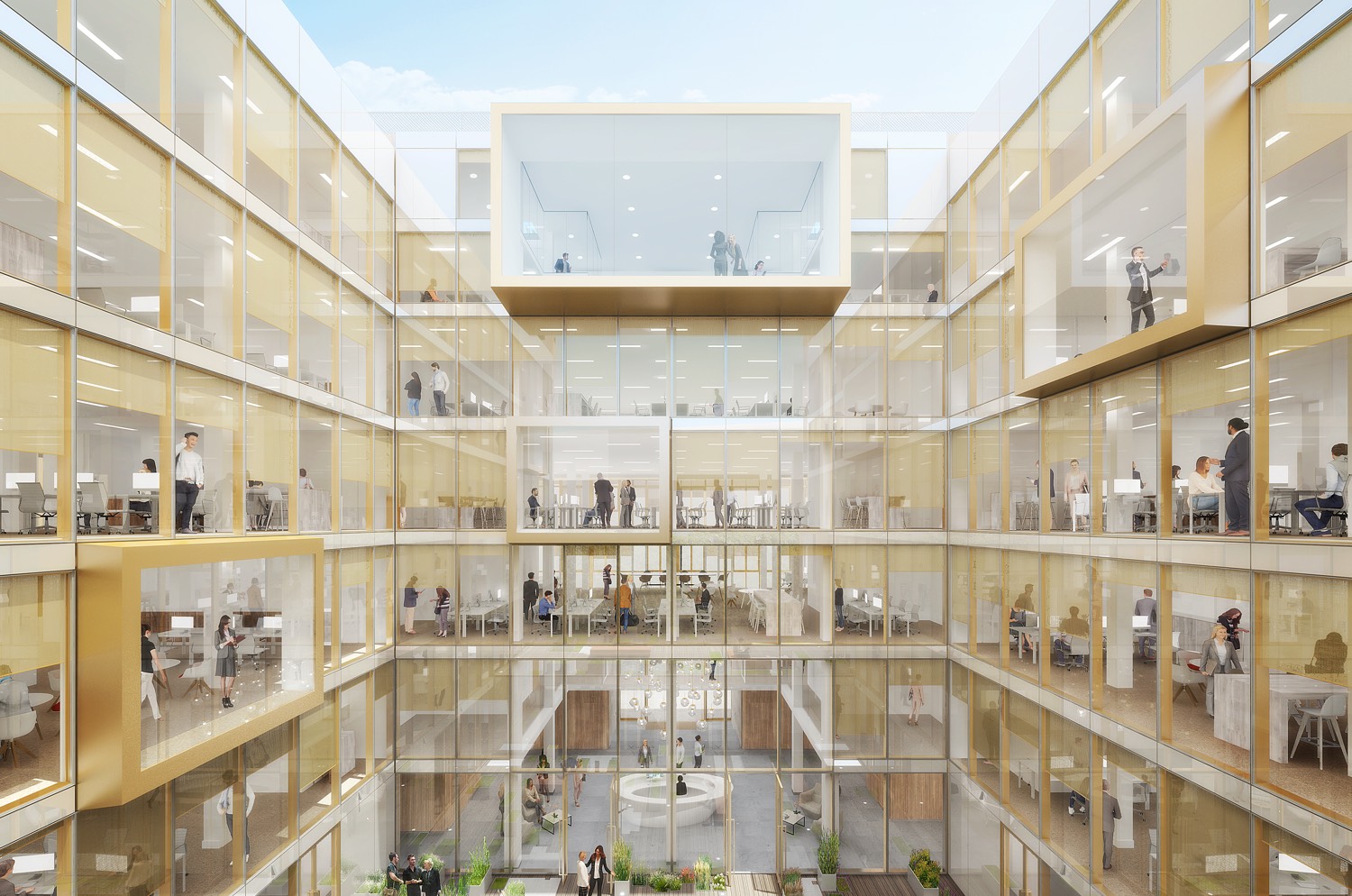
Axel Schoenert architectes wanted to preserve the identity of both, the district and the building, while bringing it up to modern standards.
Their challenge was to turn this constraint into an opportunity to create a unique building. The architects imagined a lighter and more innovative facade by rounding off its straight and rectangular lines. They also played with the difference in depth and vertical proportions in order to launch the building into the sky.
The result is a contemporary building that emanates lightness and openness to create more flexibility.
It also brings natural light into all the office spaces, providing an essential level of comfort to its future occupiers.
Project history
A contemporary building
Axel Schoenert architectes have managed to transform the building into a property that is emblematic of the renewal of the Sentier area.
The concrete monolith has given way to an aerated and bright space that can better meet the expectations of increasingly demanding occupiers.

Design guidelines
A complete redevelopment
The building’s 7,894 m2 will be spread over a 6-level superstructure culminating in an accessible roof-top terrace offering panoramic views over Paris.
The project comprises a 7-storey infrastructure, providing large divisible office spaces on the upper levels and co-working spaces on the ground floor and basement levels. All these office spaces will benefit from double exposure, with unobstructed views on the completely redesigned interior courtyard.
With patios, terraces and a green wall, the building’s central area will be a green and quiet haven in the heart of this bustling district. The transparent and light courtyard facade is completely new. Glass boxes protruding from the facade will provide a unique vantage point of the property.
It is an eco-friendly building with fivefold enviromental certifications: HQE Excellent, BBC Effinergie Rénovation, BREEAM Excellent, WELL Gold, Wired Score Gold.
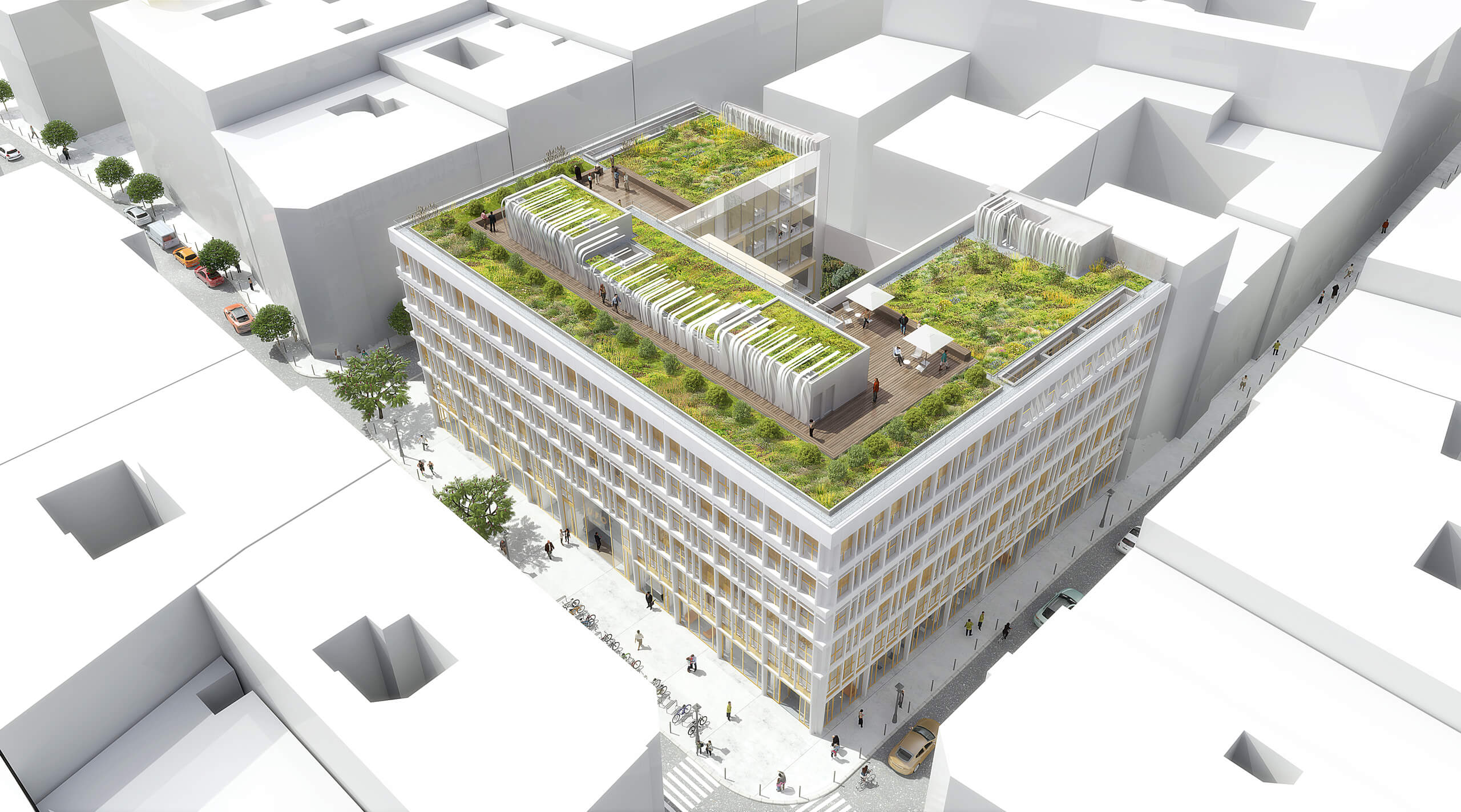
The project team
75001 Paris - France
93100 Montreuil - France
91320 WISSOUS
75009 Paris - France
94035 Créteil Cedex - France

