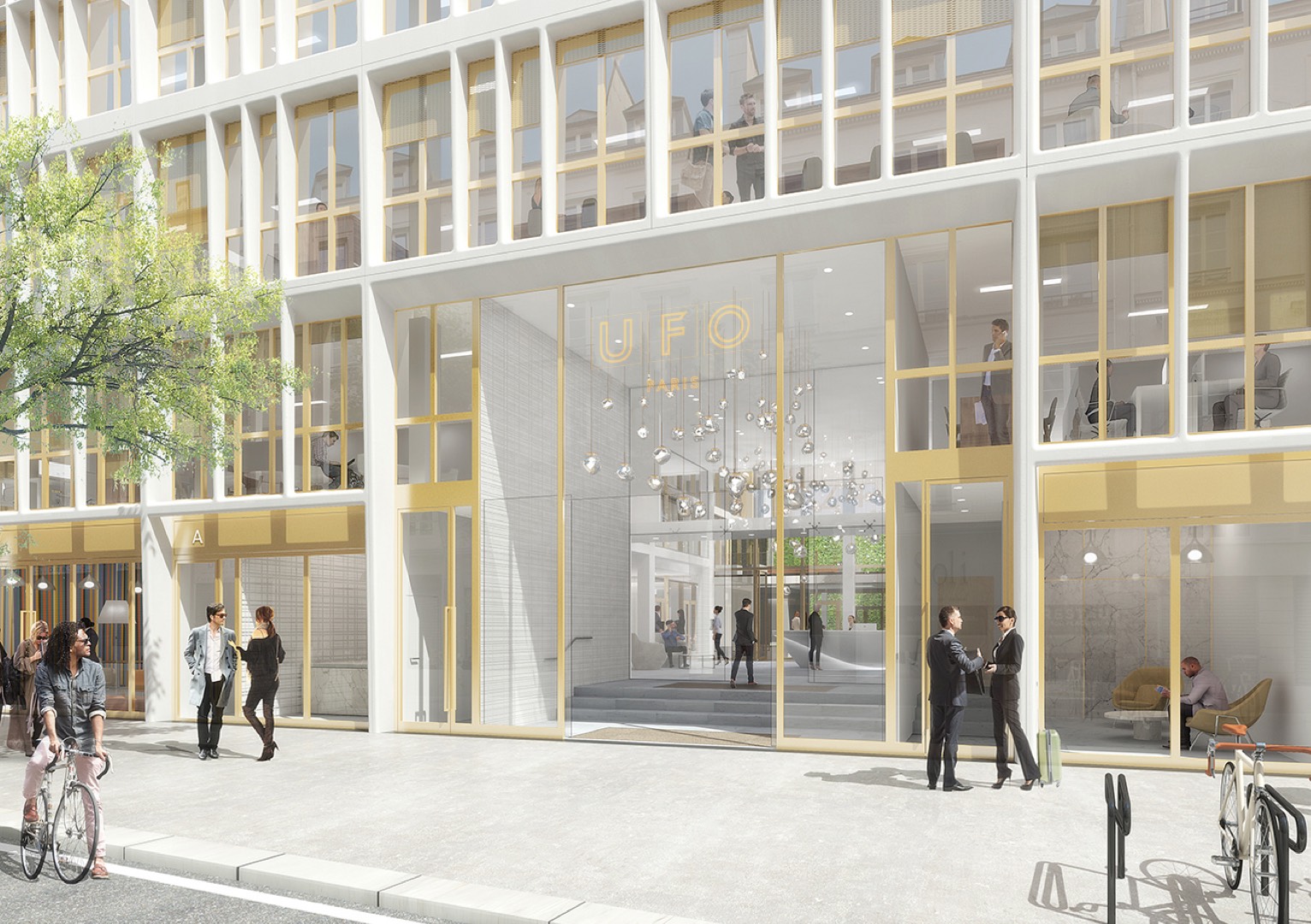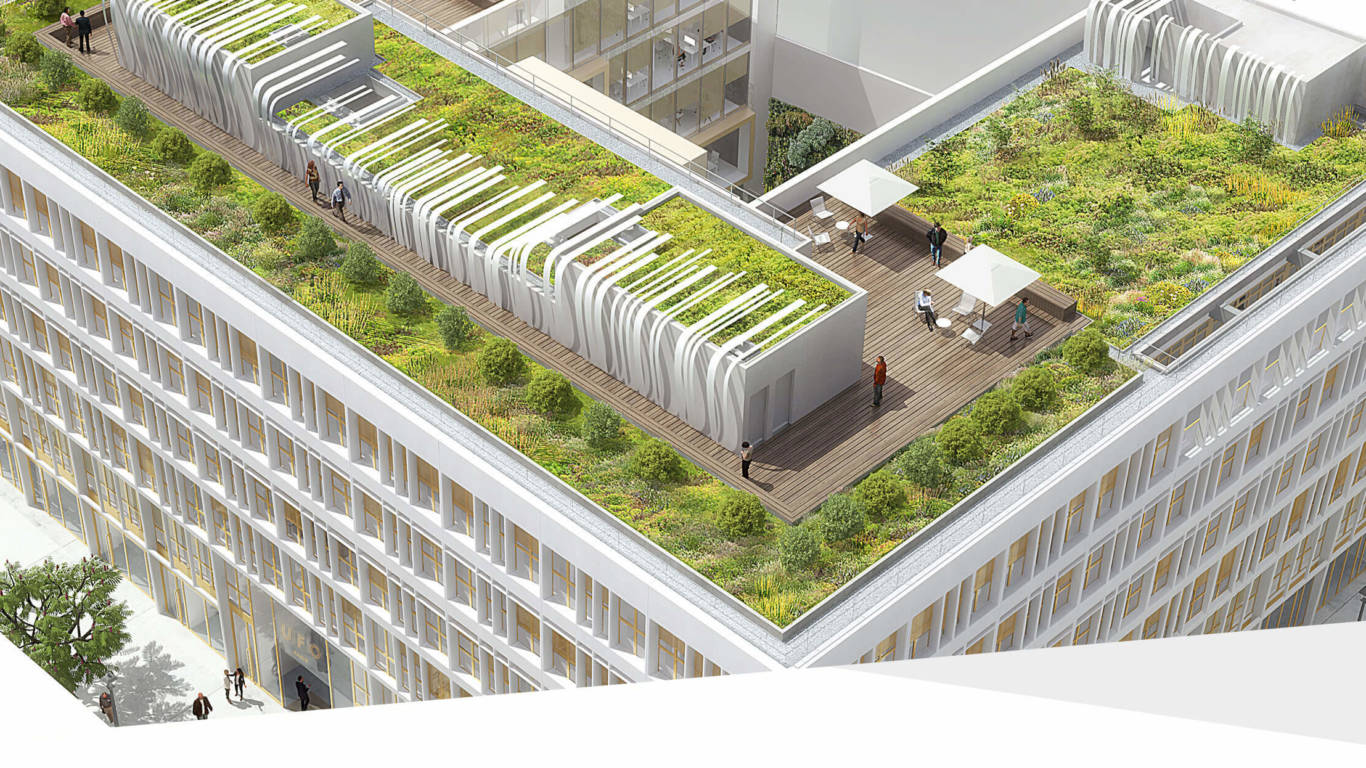
The Building
Space designed with the user in mind
7,894 m² of new and unique offices with great views of Paris and 638 m² of terraces and gardens
A capacity of 1,000 people allowing the flexibility to accommodate up to 190 employees on a regular floor
Offices: a State of the Art real estate development designed by the architect Axel Schoenert with excellent environmental certifications
UFO: a new business destination
UFO: a distinctive real estate development offering a unique experience
With its signature and sustainable design, offering exclusive services in a contemporary and trendy neighborhood, UFO stands out in the very popular Sentier district.
It is much more than just a place of work. For your teams it will be a destination in itself and bring them a whole new experience of the workplace. It is a place that facilitates creation and innovation, and adapts to the needs and demands of a new generation of employees.
Discover the building
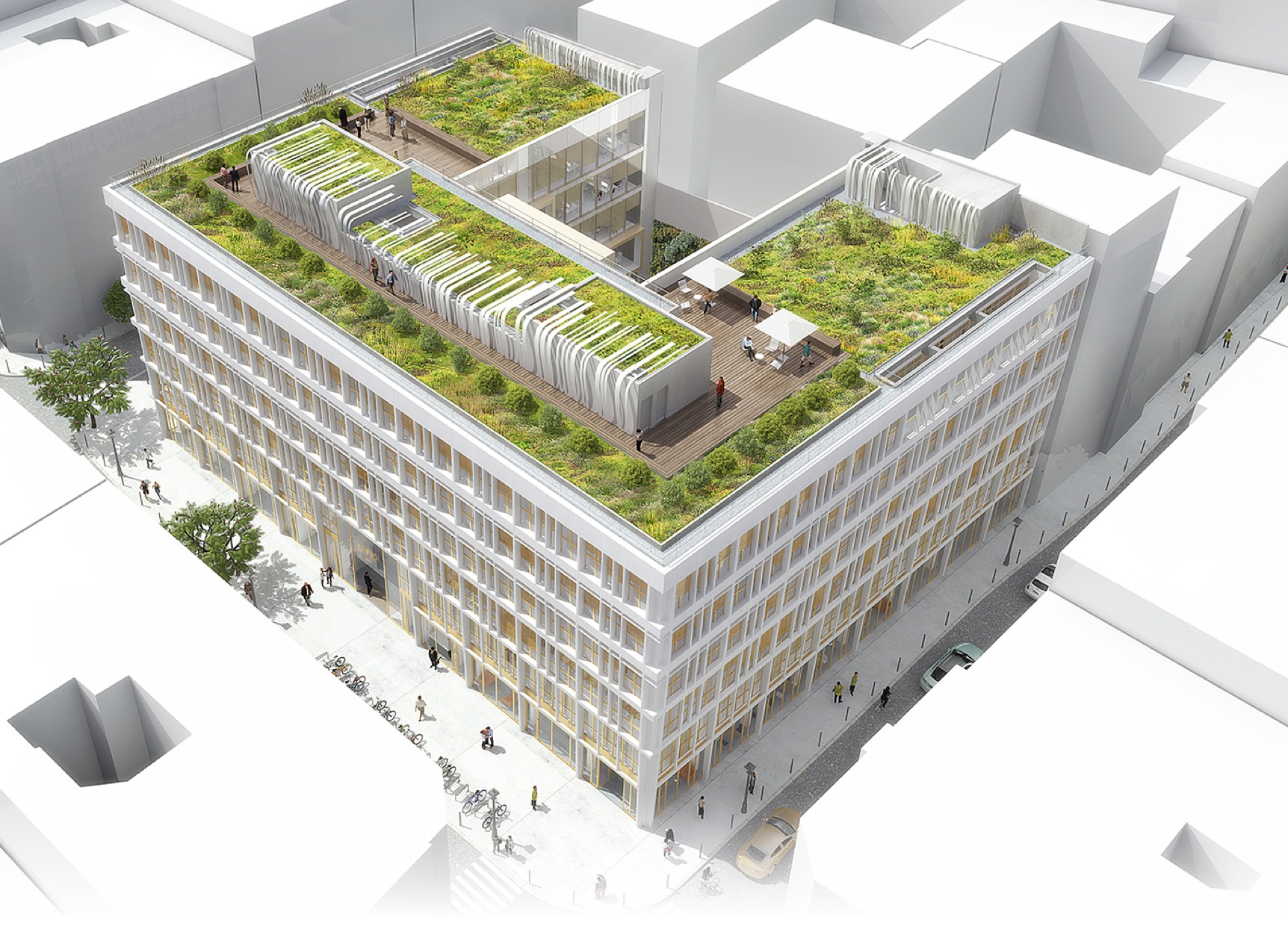
Energy ans dynamism on ground floor
Double height 6 m reception hall and terrace on the ground floor
Optimised vertical flows
Elevators: 2 duplex elevators per floor
Bright and natural light
Bright workspaces with direct daylight
Easy parking
91 underground parking spaces and 14 places for two-wheelers
Installation made easy
Raised floors 7 cm
Enjoyable spaces
Ceiling height of 2.7 m for offices
Green spaces to unwind
Exterior patio and 6 m high green wall
Flexible spaces
Floor plate depth from 14.6 to 15.5 m
Spaces designed for users
Showers and locker rooms available to employees
Mild all year around
CPCU (Paris urban heating network) heating
CLIMESPACE air-conditioning
Suitable for electric cars
11 parking spaces for electric vehicles
Commuting encouraged
Bicycle parking directly accessible from street level
Room for growth
Standard floors of approx. 1,360 m2 – can be divided into 2 or 3 units
Roof garden and panoramic views
Great view over Paris from the 259 m2 rooftop terrace
Flexible floor plans
Each floor can be divided into 2
or 3 units for maximum flexibility.
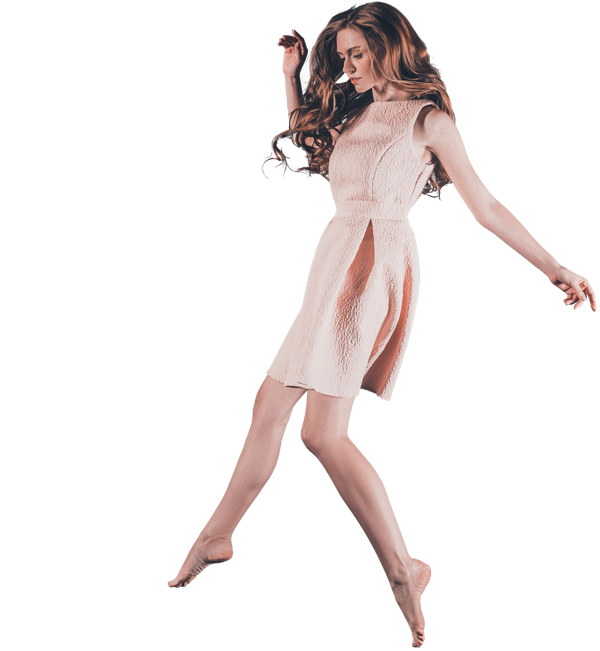
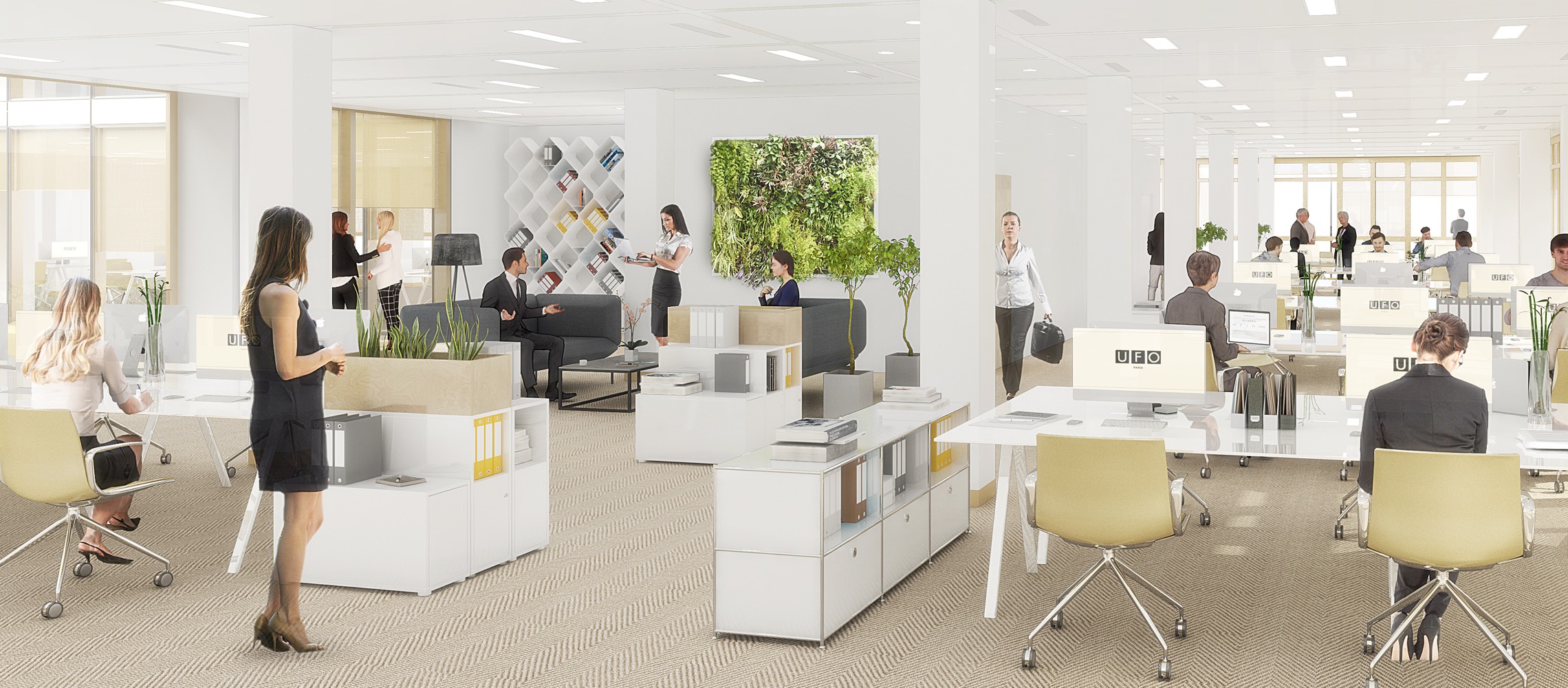
Workspaces
Optimised and flexible workspaces
The floor plates on regular floor provide flexibility for the occupier, high efficient open space or cell offices, leisure areas, co-working and flexible workstations can be easily adopted to the occupiers needs of its changing demands for business.
Services
A fully adaptable service package
With its signature and sustainable design, offering exclusive services in a contemporary and trendy neighborhood, UFO stands out in the very popular Sentier district.
It is much more than just a place of work. For your staff it will be a destination in itself and bring them a whole new experience of the workplace. It is a place that facilitates creativity and innovation and adapts to the needs and demands of new generations of employees.

