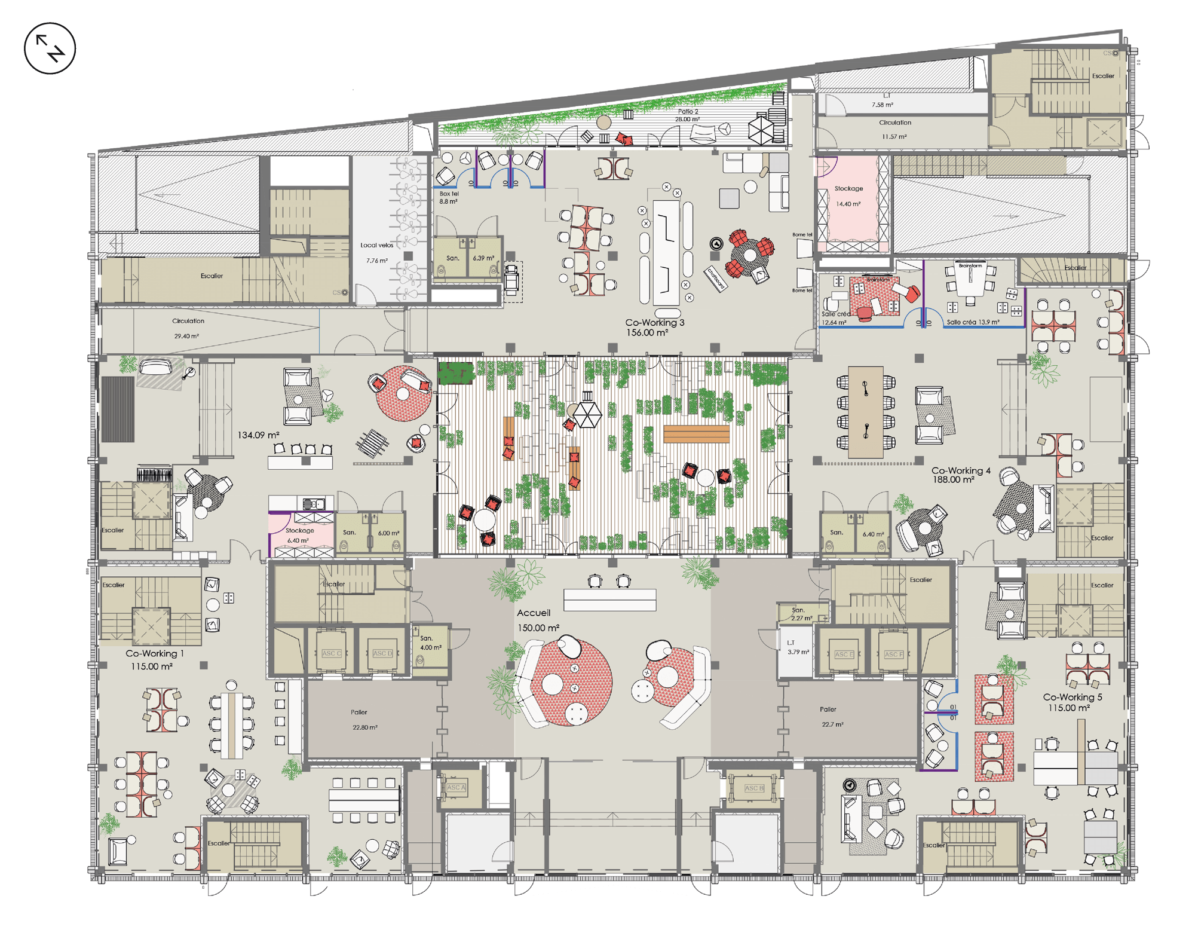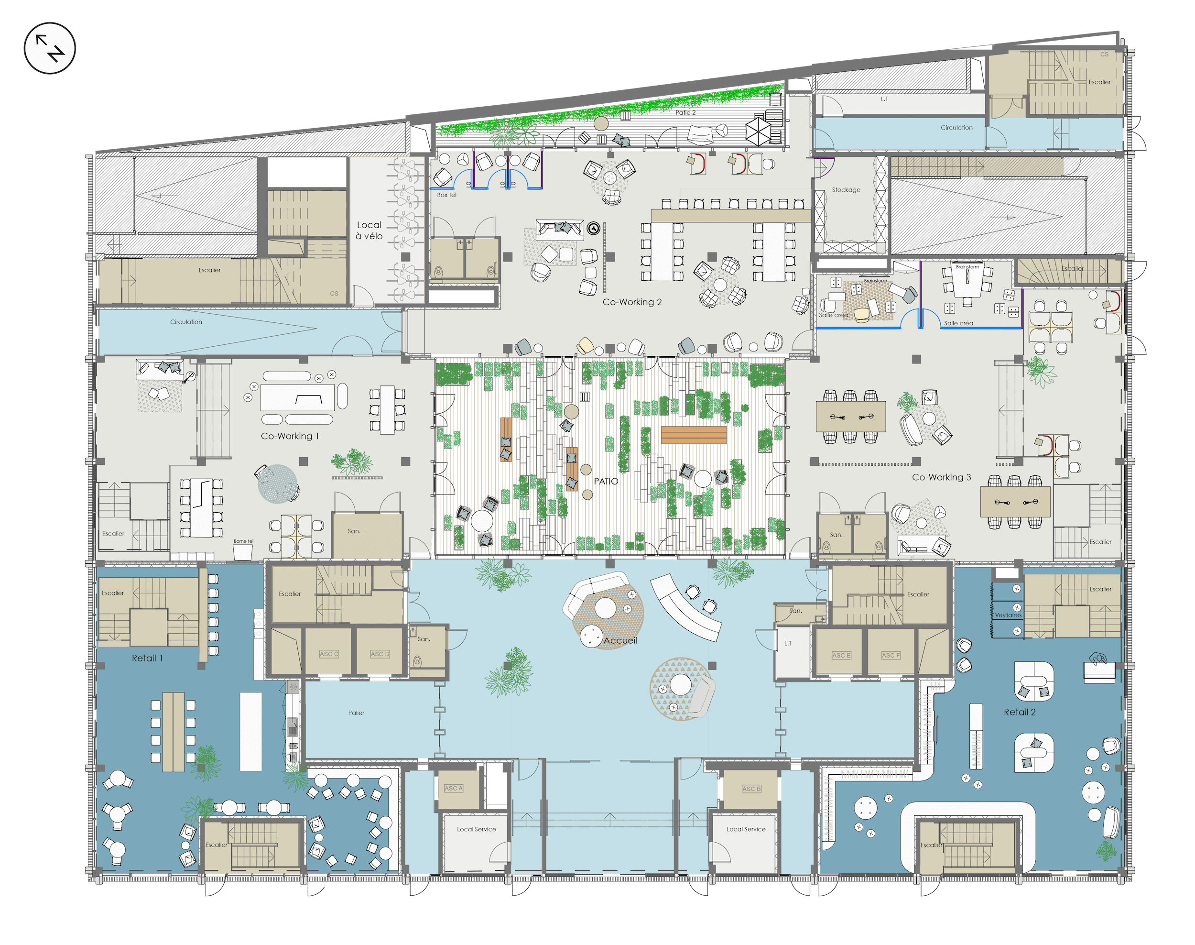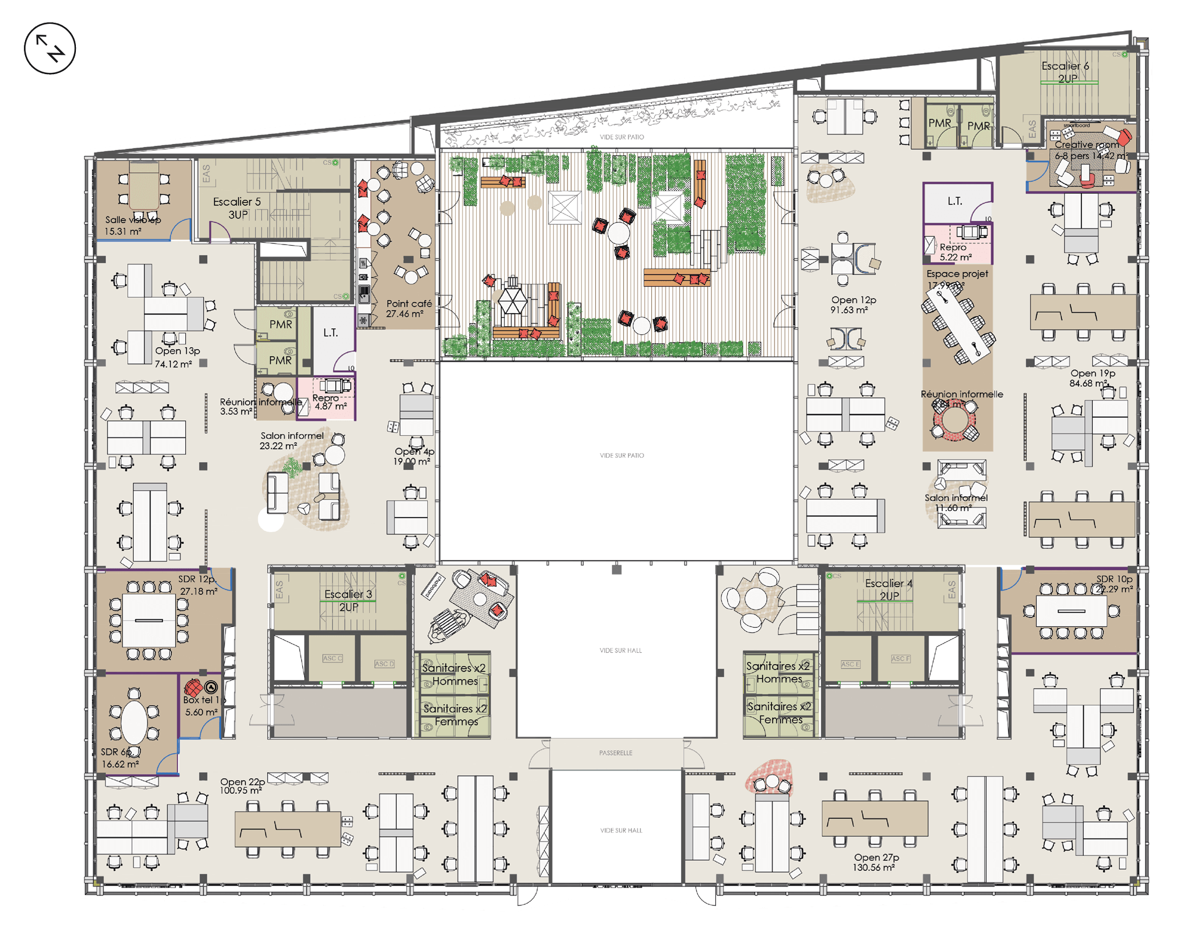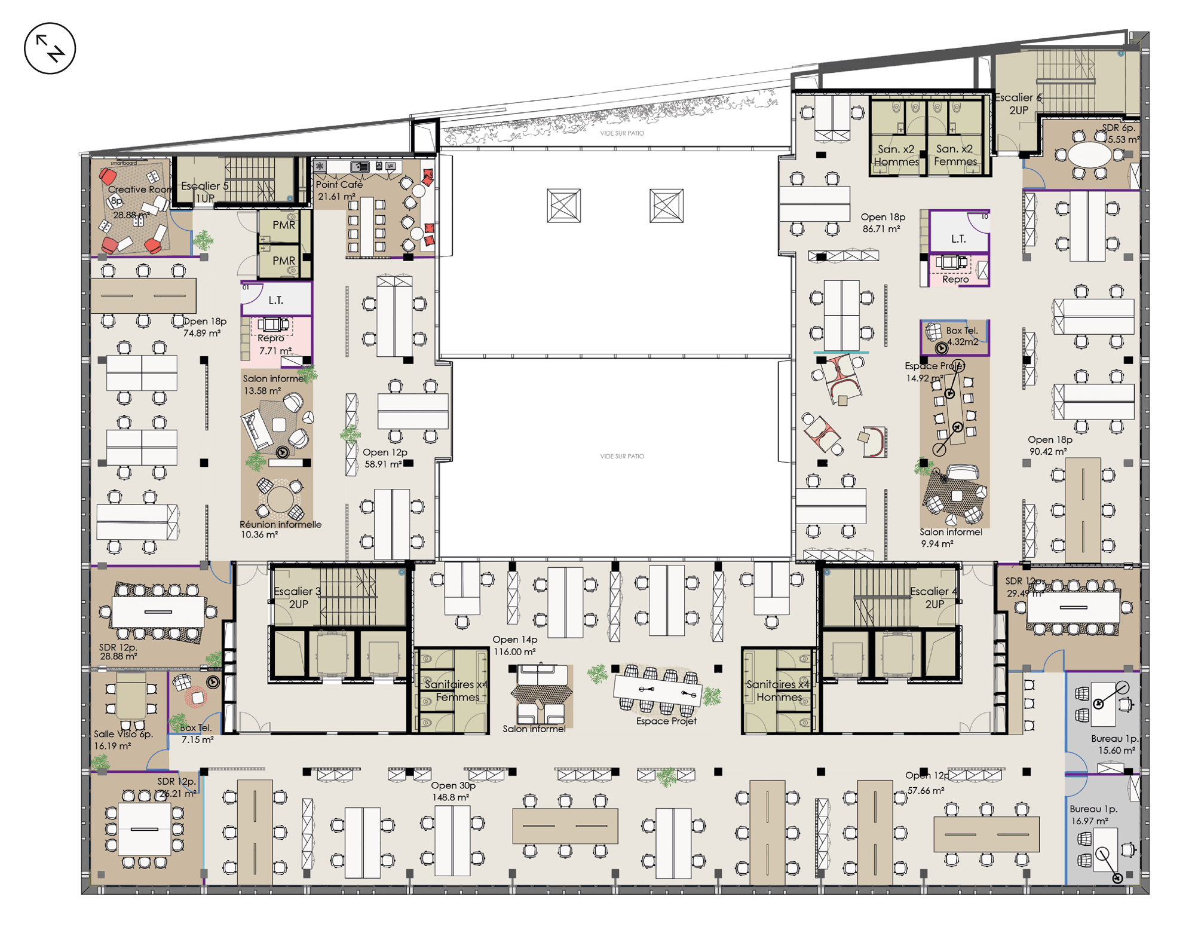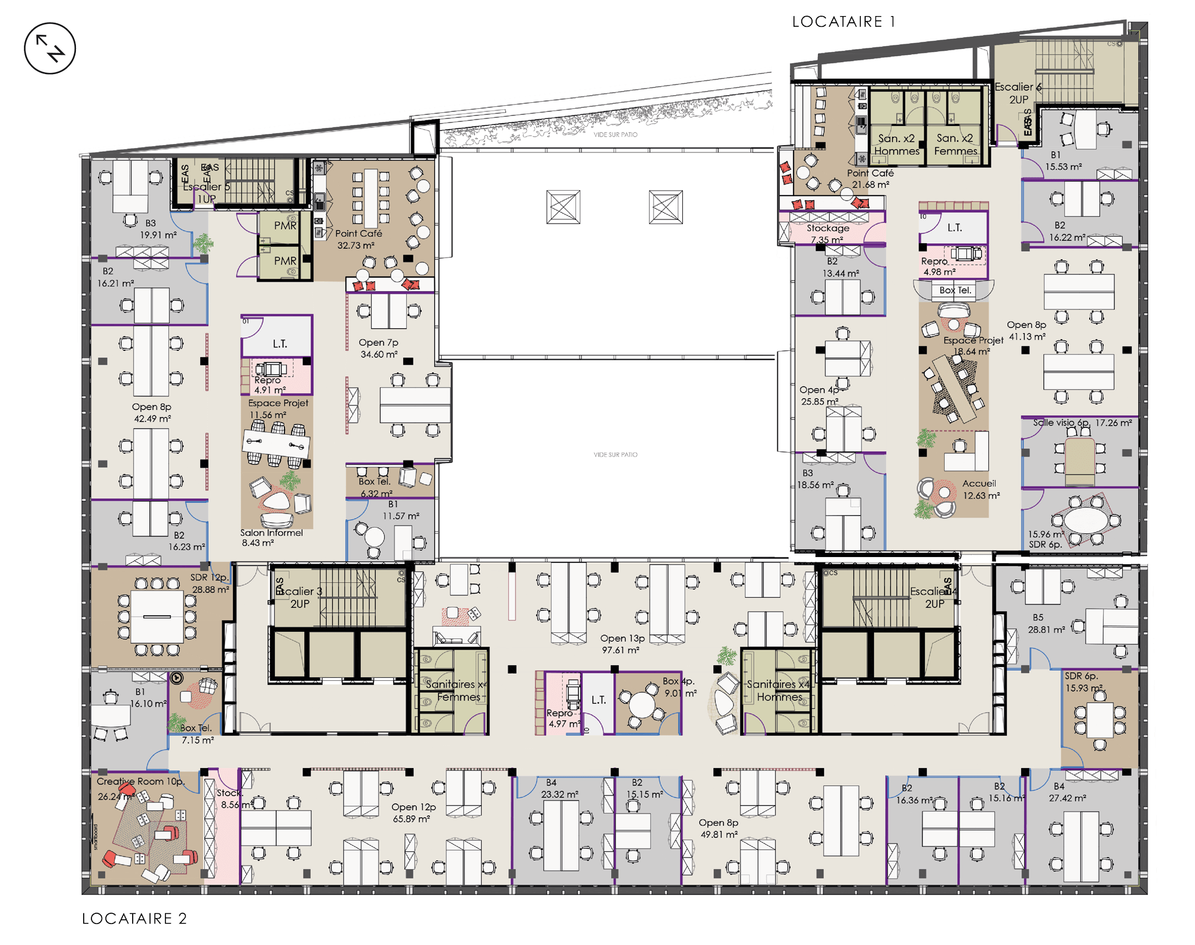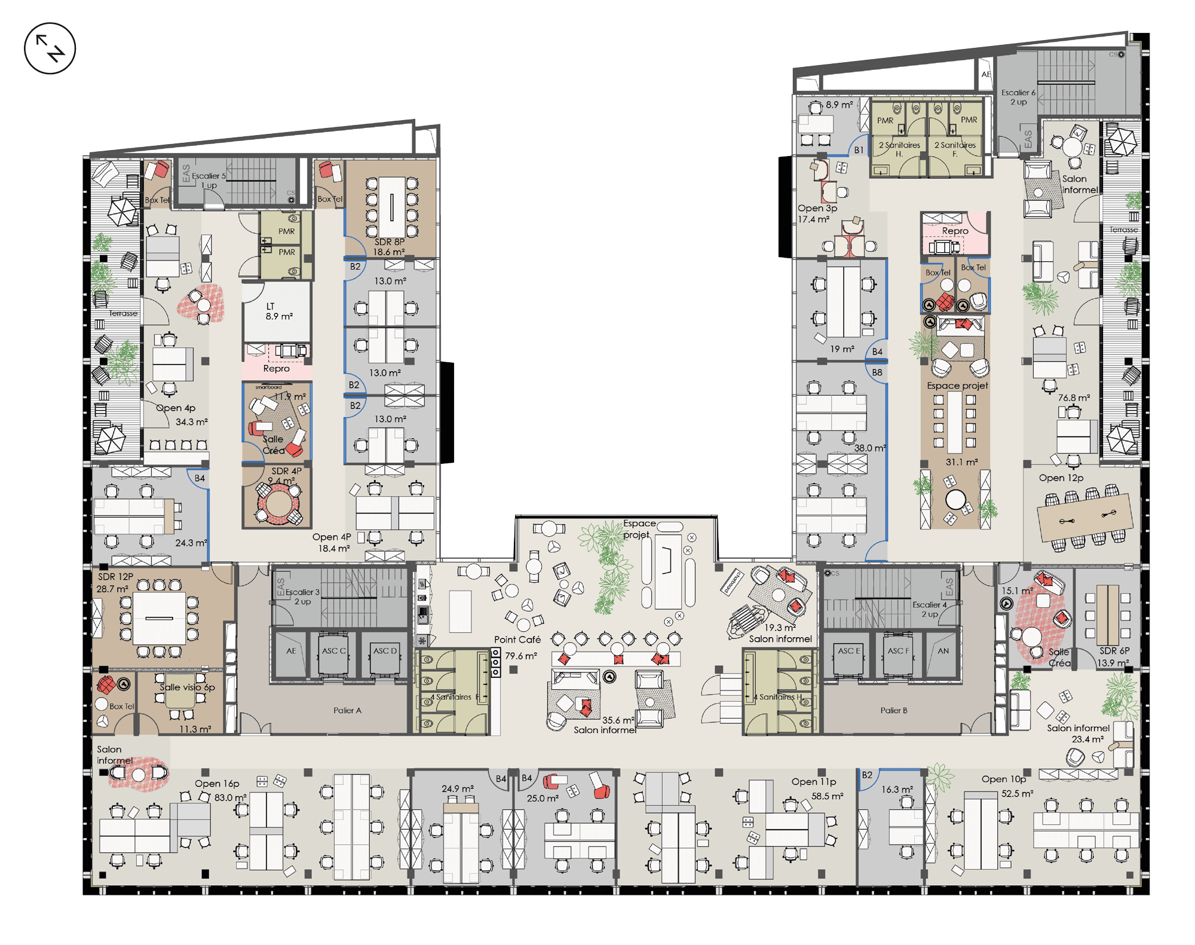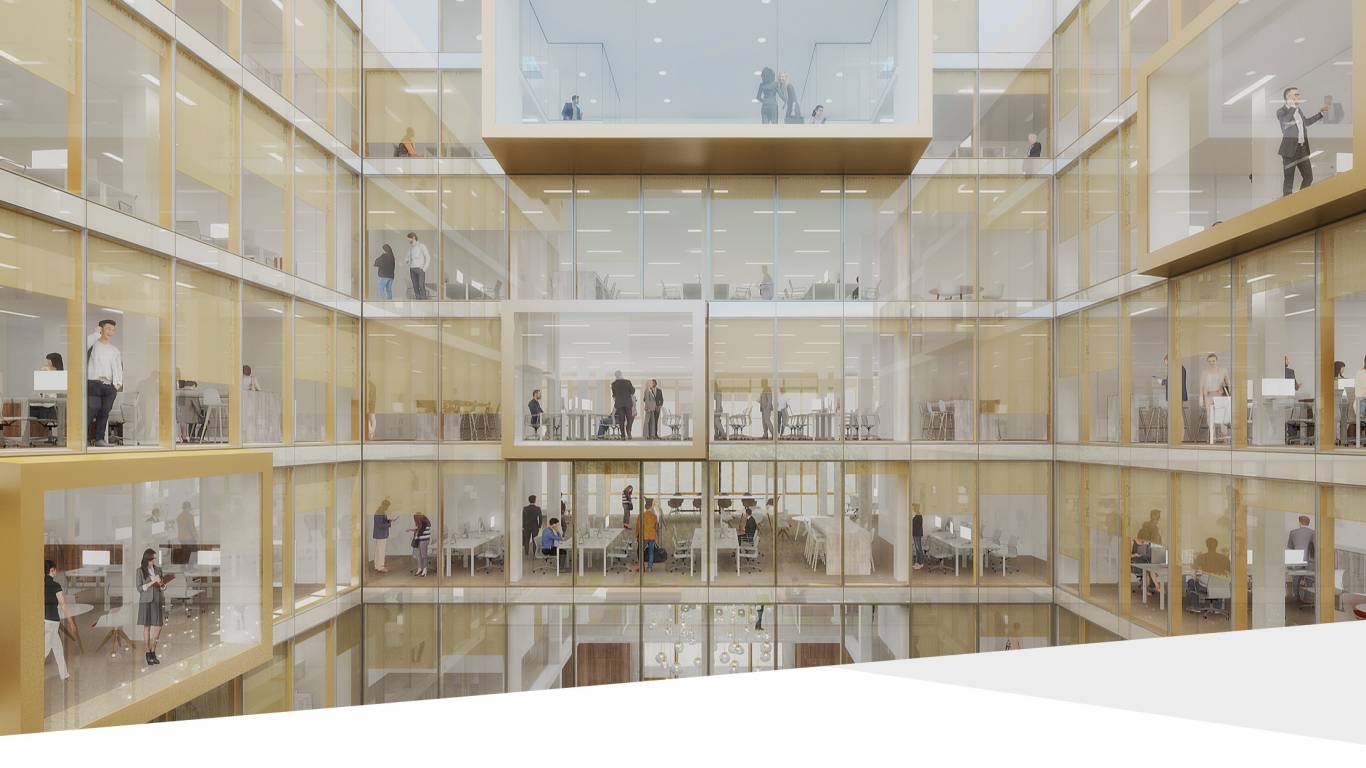
Offices
Highly efficient office spaces
Standard floors of over 1,360 m² divided into 2 or 3 units allowing a unique ratio of 1 person per 6.5 m².
A capacity of 1,000 people allowing the flexibility to accommodate up to 190 employees on a regular floor
Offices: 100% of offices with direct daylight
7 836 m²
Dedicated to
workspaces
1 000
Room for 1,000 people
20%
Reserved for meeting rooms in each unit
65 m²
Per person

Technical specifications
Double height 6 m reception hall and terrace on the ground floor
Floor plate depth from 14.6 to 15.5 m
Elevators: 2 duplex elevators per floor
Showers and locker rooms available to employees
Bright workspaces with direct daylight
CPCU (Paris urban heating network) heating
CLIMESPACE air-conditioning
CLIMESPACE air-conditioning
91 underground parking spaces and 14 places for two-wheelers
11 parking spaces for electric vehicles
Raised floors 7 cm
Bicycle parking directly accessible from street level
Ceiling height of 2.7 m for offices
Standard floors of approx. 1,360 m2 - can be divided into 2 or 3 units
Exterior patio and 6 m high green wall
Great view over Paris from the 259 m2 rooftop terrace
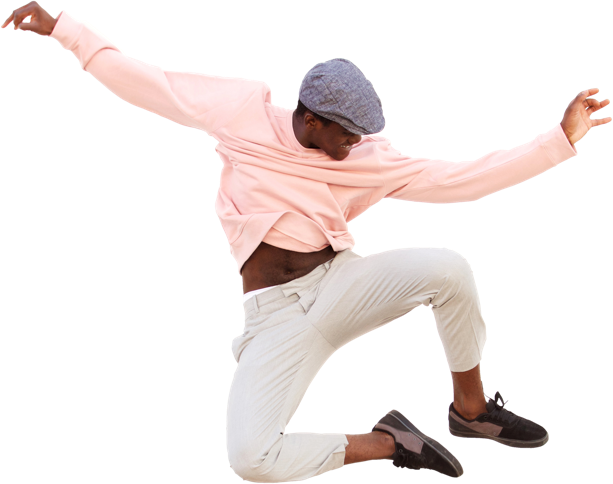

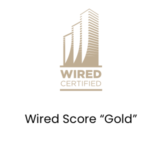
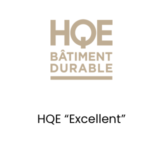
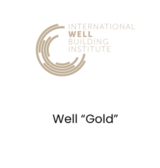
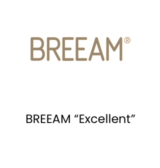
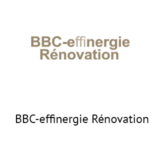
Floor plans
Each floor plan can be divided into 2 or 3 units:
Surfaces
Terraces
/ Patios
Max people per floor
6th floor
94 m2
259 m2
5th floor
1 313 m2
59 m2
190
4th floor
1 367 m2
190
3rd floor
1 363 m2
190
2nd floor
1 359 m2
190
1st floor
1 184 m2
148 m2
140
Ground floor
800 m2
172 m2
100
Basement
356 m2
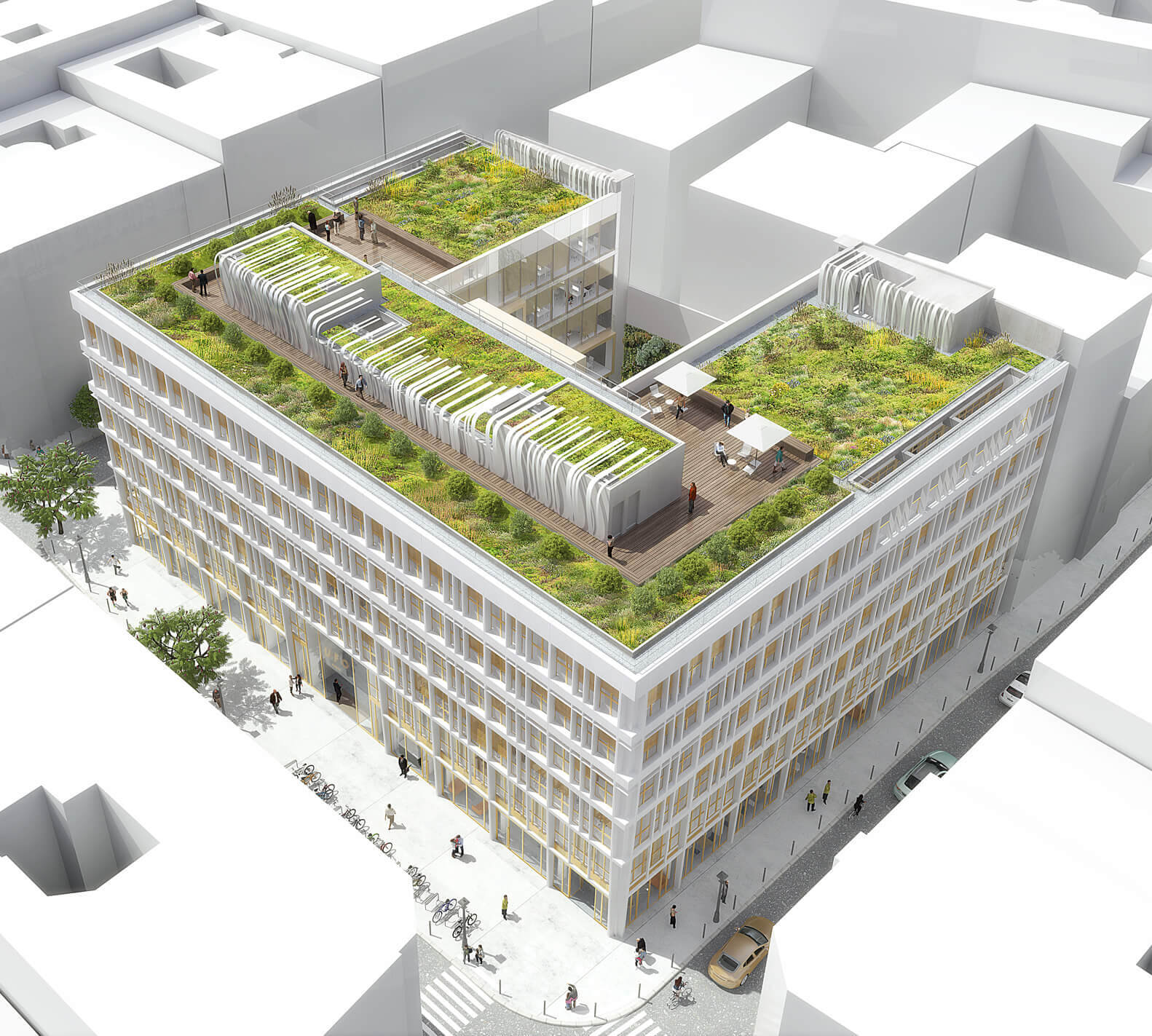
6th floor
353 m²
Surfaces
94 m2
Terraces
259 m2
Legend
Vertical flows
Terraces
Non-accessibles terraces
Mezzanine
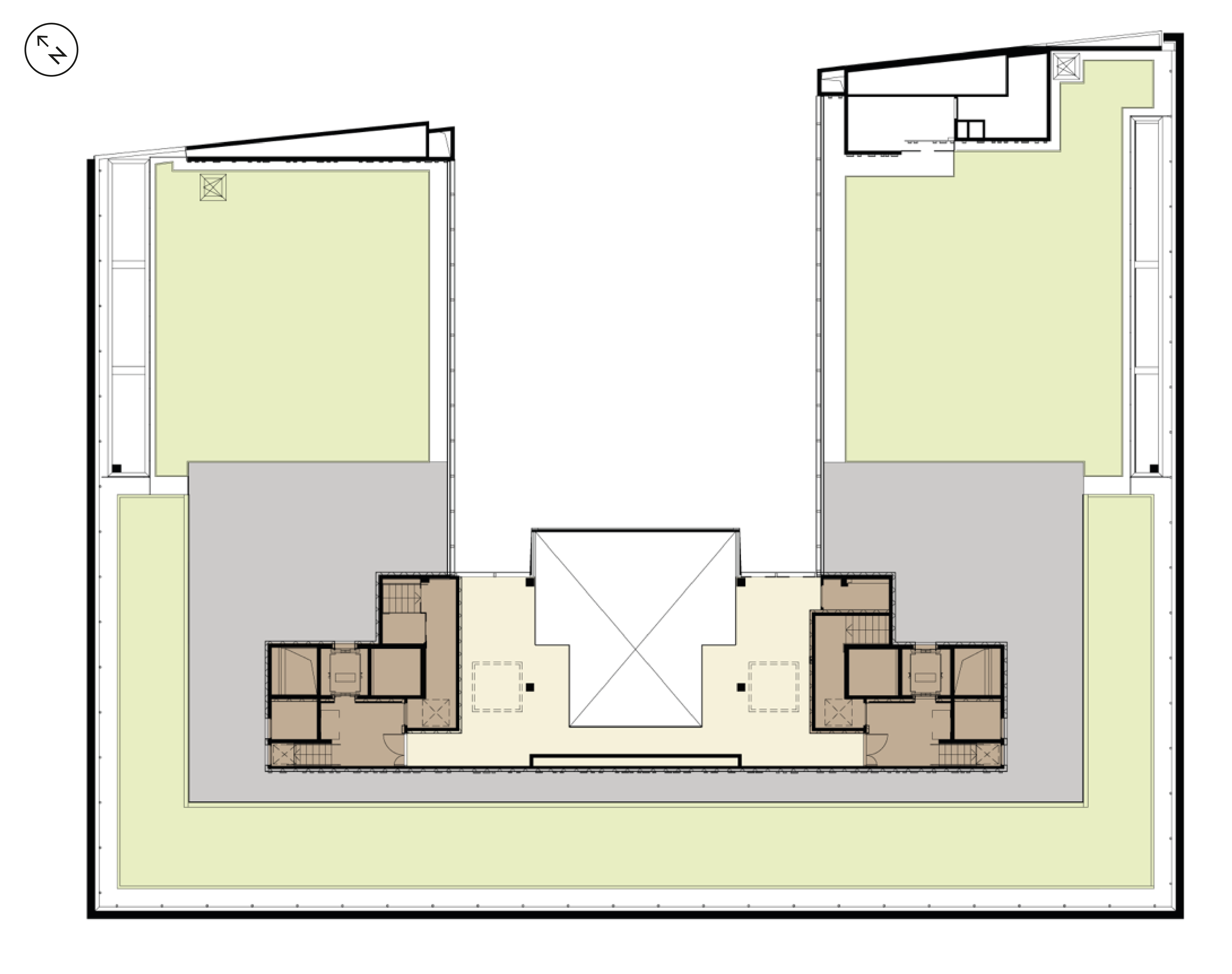
5th floor
1 313 m²
Surfaces
1 313 m2
190 people
Terraces / Patios
59 m2
Legend
Offices / Meeting rooms
Vertical flows
Terraces
Lavatories

4th floor
1 367 m²
Surfaces
1 367 m2
190 people
Legend
Offices / Meeting rooms
Vertical flows
Lavatories
Unit 1
Unit 2
Unit 3

3rd floor
1 363 m²
Surfaces
1 363 m2
190 people
Legend
Offices / Meeting rooms
Vertical flows
Lavatories
Unit 1
Unit 2
Unit 3

2nd floor
1 359 m²
Surfaces
1 359 m2
190 people
Legend
Offices / Meeting rooms
Vertical flows
Lavatories
Unit 1
Unit 2
Unit 3

1st floor
1 184 m²
Surfaces
1 184 m2
140 people
Terraces / Patios
148 m2
Legend
Offices / Meeting rooms
Vertical flows
Terraces
Lavatories
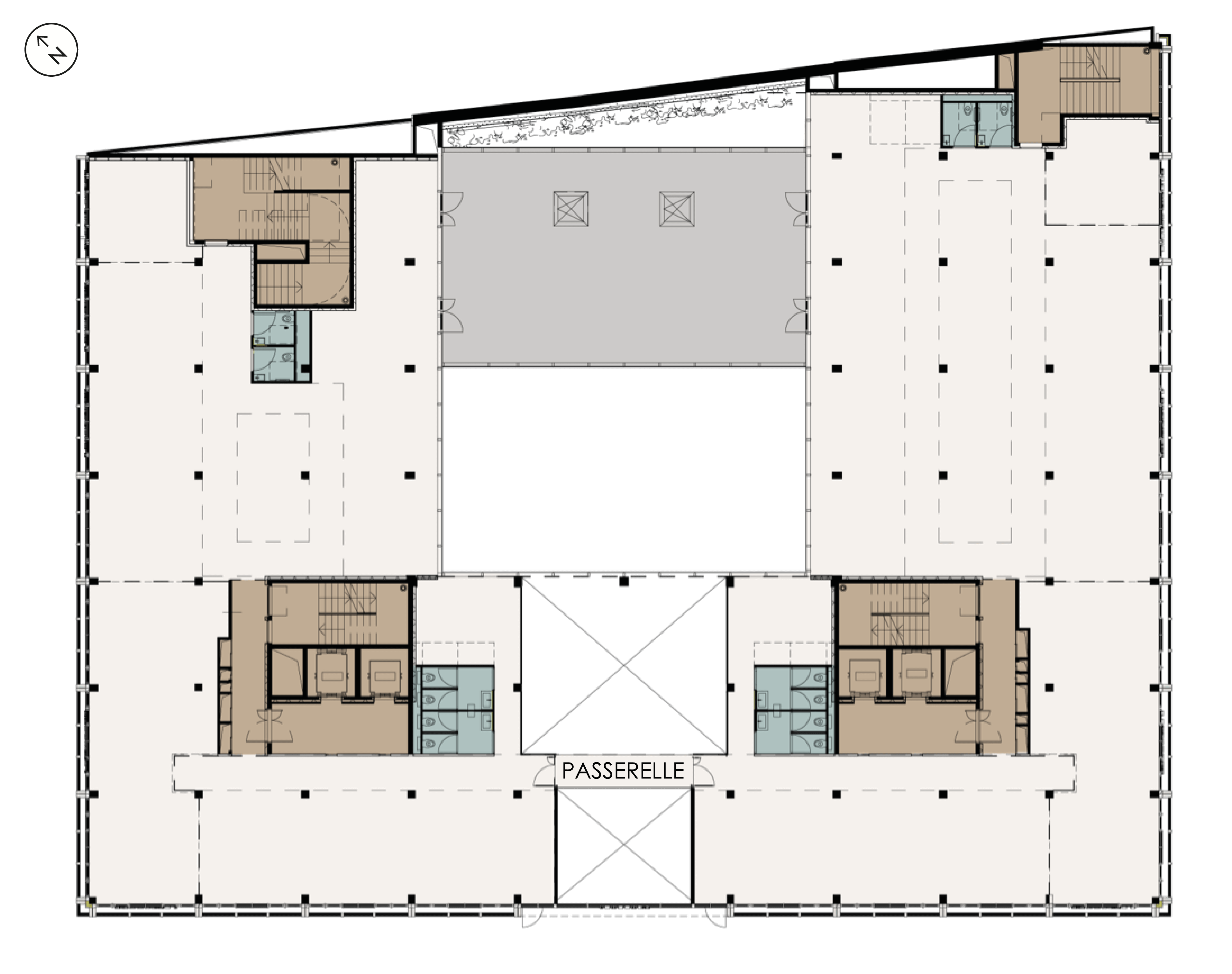
Ground floor
1 359 m²
Surfaces
800 m2
100 people
Terraces / Patios
172 m2
Legend
Offices / Meeting rooms
Vertical flows
Retail or Offices
Lavatories
Equipment room
Patio
Hall and Clearances
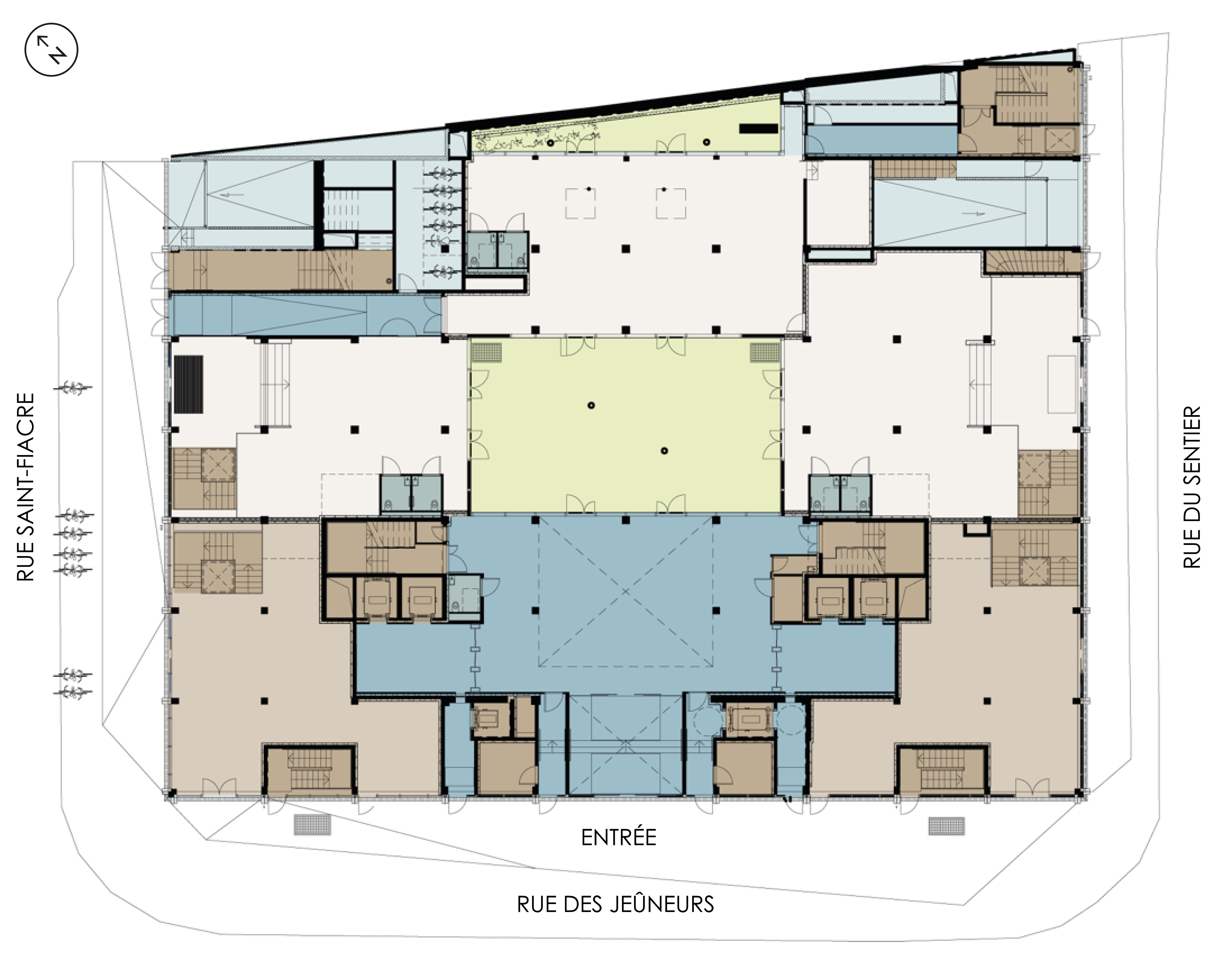
Basement
1 359 m²
Surfaces
356 m2
Legend
Offices / Meeting rooms
Vertical flows
Retail or Offices
Lavatories
Equipment room
Archives
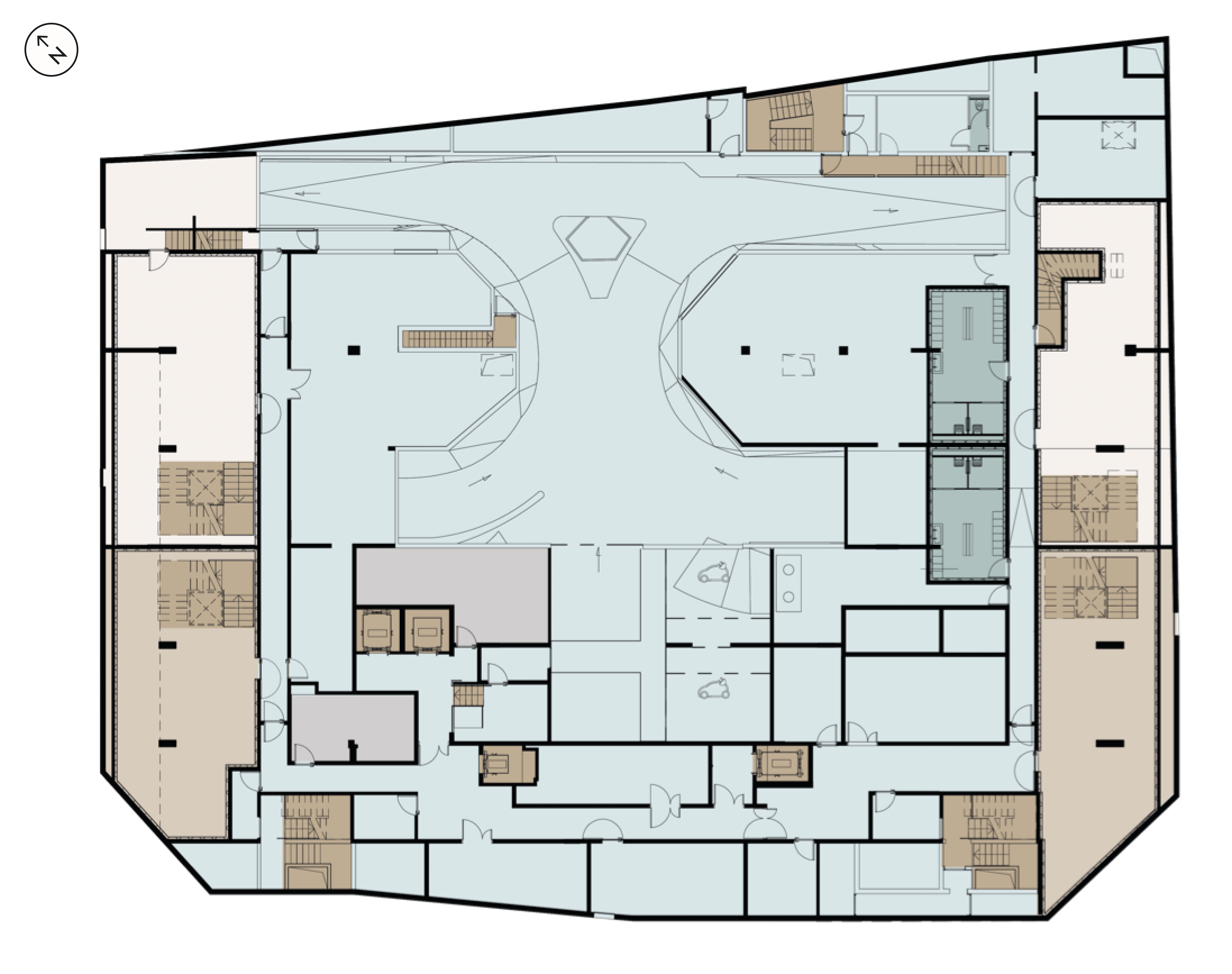
Space plans
Co-working – Ground floor
Co-working Retail – Ground floor
Mono Open Space – 1st floor
Single partitioned Corporate – Recurrent floor
Mono Open Space – Recurrent floor
2 Tenants mixed – Recurrent floor
Mixed use – Recurrent floor
